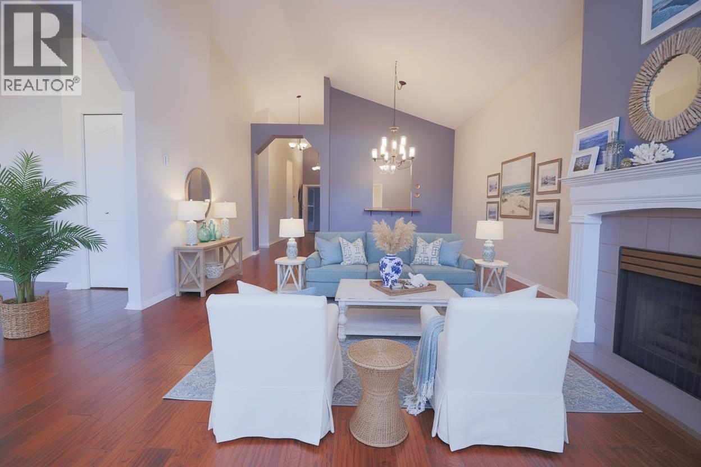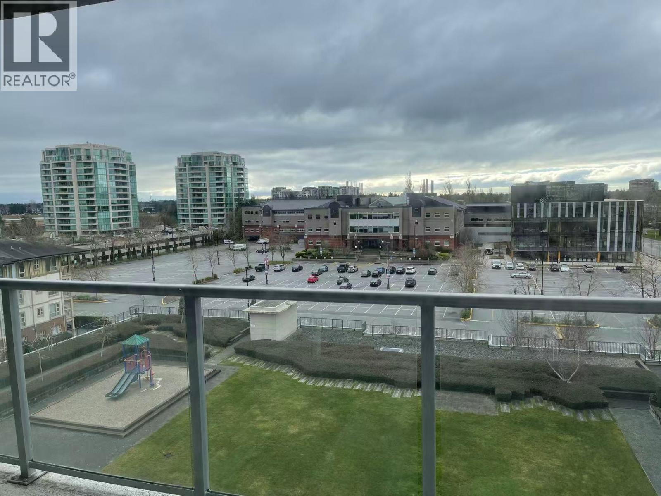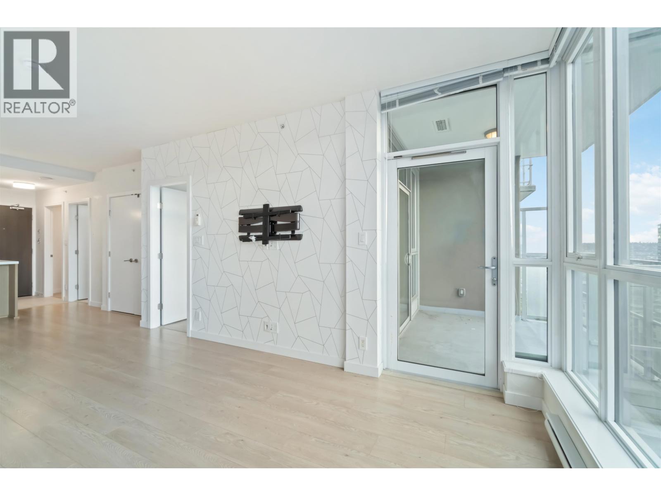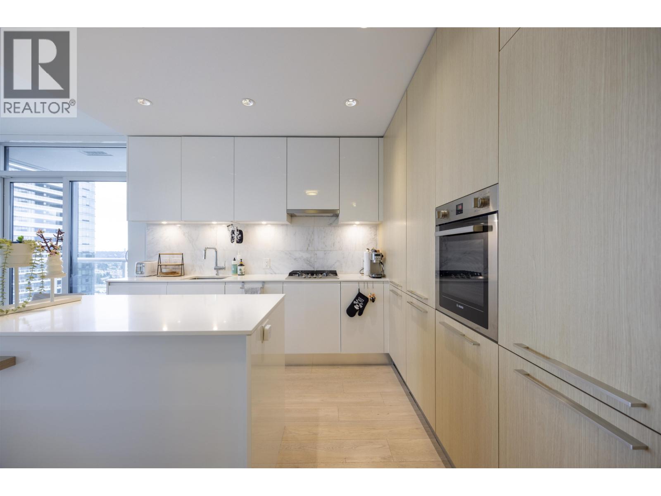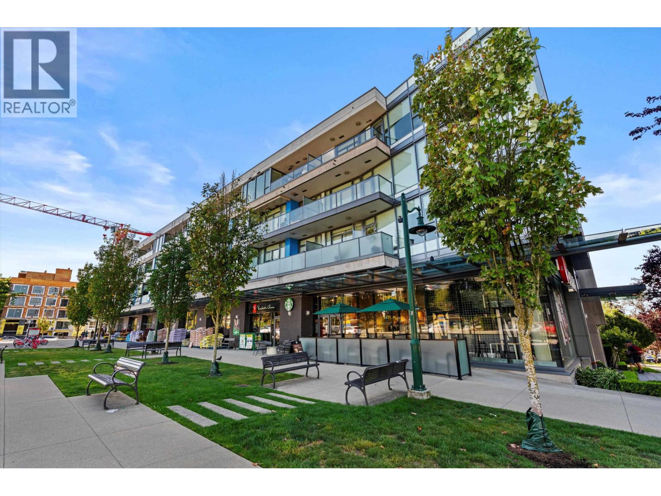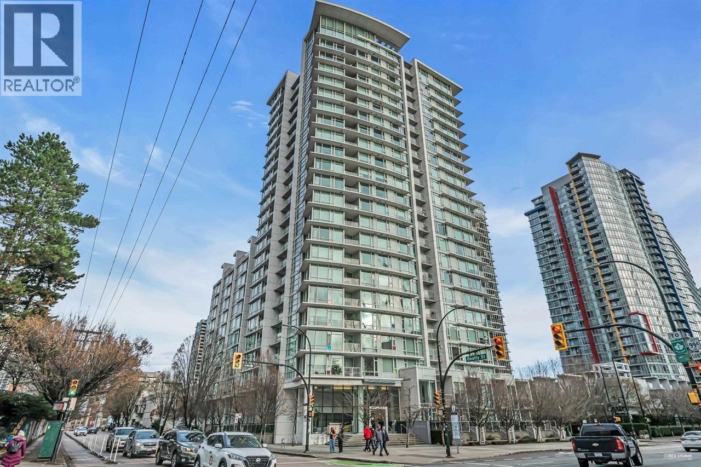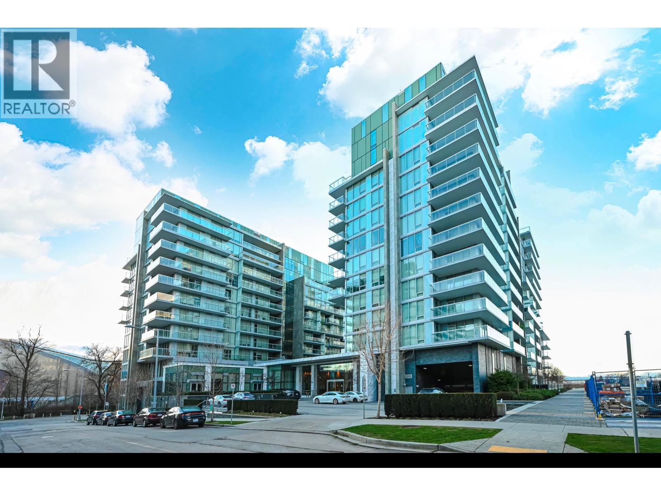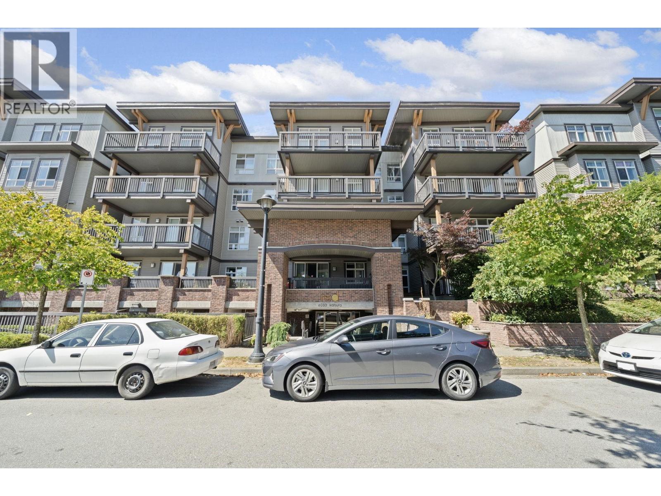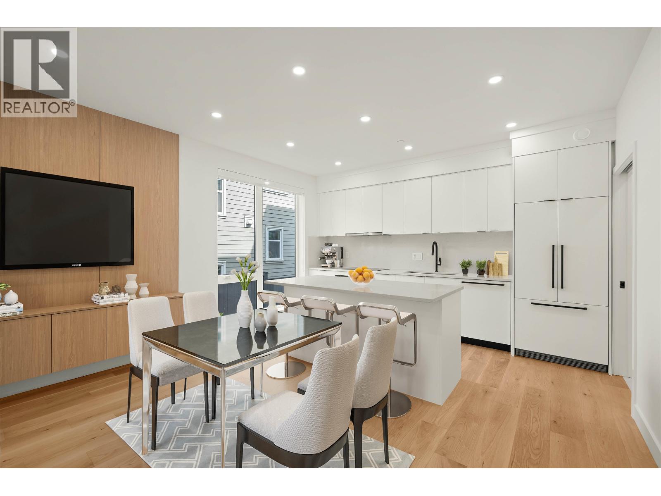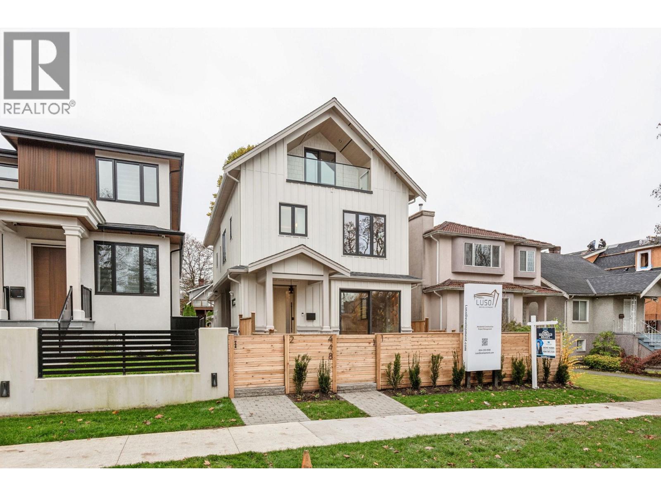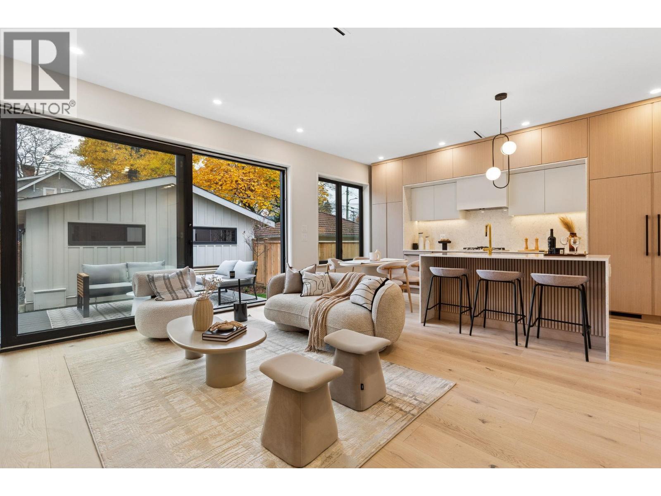1901 501 Pacific Street
Vancouver, British Columbia
RESORT STYLE LIVING @ the 501. AN IMPRESSIVE ICONIC concrete tower. Enjoy SWEEPING VIEWS from this bright SE home on 19th floor. Perfectly situated Yaletown address, 1 block to both George Wainburn & David Lam parks, and 5 minutes to the seawall. Near the Canada Line, Roundhouse Community Centre, shopping, nightlife, cafes, restaurants and more. 5 STAR AMENITIES: concierge, 2 guests suites, beach volleyball court, gym, indoor/outdoor lap pool, jacuzzi, sauna, media room, meeting room & party room. INCLUDES 1 parking and 1 locker. Excellent affordable home or investment. (id:22222)
RE/MAX City Realty
321 4955 River Road
Delta, British Columbia
Wow one of the best units in all of SHOREWALK is for SALE! HUGE 1491 sqft, Top Floor/Penthouse with soaring Vaulted ceilings throughout the entire unit and with a VIEW, it doesn't get much better than this! Introduce a few refined design touches and the residence will reach its full elegance. Located right in the centre of charming Ladner, walk to restaurants, shops, marina and more! The gas fireplace heat is included in the strata fee. Condo has lovely California shutters. Comes with 2 parking and 1 storage locker. The building is well cared for, has been rainscreened and just got a new roof (2025)! Open House: Saturday, December 20, 2 - 4 pm. (id:22222)
Team 3000 Realty Ltd.
908 5068 Kwantlen Street
Richmond, British Columbia
"SEASONS" by Polygon. Spacious 2 bed, 2 bath concrete home with a functional open layout, large primary bedroom, and walk-in closet. Includes 2 parking and 4 lockers. Amenities: fitness room + huge 3rd-floor rooftop garden. Unbeatable location-steps to SkyTrain, Lansdowne Mall, Kwantlen, restaurants, and shops. Move-in ready. (id:22222)
Multiple Realty Ltd.
1007 271 Francis Way
New Westminster, British Columbia
Welcome to Parkside in the highly sought-after Victoria Hill community. This shouth-facing 1 Bd + Den features an efficient open-concept layout with 9 ft ceilings, a modern kitchen with quartz countertops, SS appliances, a gas cooktop, and a large balcony with floor-to-ceiling windows that fill the entire home with natural light. Enjoy unobstructed views of the Fraser River, Queens Park & Woodlands memorial Garden. The bedroom offers access to the balcony and a large walk-in closet. Only 5 min to transit, the Quay, parks & Aquatic & Community Centre. Low strata fees include access to resort-style amenities: a hot tub, outdoor pool, fully equipped gym & yoga studio, theatre room, party room guest suites & on-site concierge. Rentals and pets allowed. Includes 1 parking and 1 locker. (id:22222)
Rennie & Associates Realty Ltd.
3904 4510 Halifax Way
Burnaby, British Columbia
Welcome to the Amazing Brentwood, which is located in the most popular neighborhood in Burnaby North. Right above the newly reconstructed Brentwood Mall, steps away from skytrain and plenty of amenities including groceries, yoga, gym, this stunning 2 bed 2 bath 2 balcony corner unit is not only perfect convenient and fun for the daily life, but also embrace breathtaking panoramic city, mountain views throughout the unit. The very practical layouts make the space open and bright with abundant storage. Southeast facing brings in morning sunlight without afternoon heat. Spacious bedrooms, modern kitchen features high-quality appliances. Enjoy access to the private amenities including fitness center, yoga studio, games lounge, music room, guest suites, concierge etc.Parking and locker included (id:22222)
Nu Stream Realty Inc.
312 2118 W 15th Avenue
Vancouver, British Columbia
Welcome to THE RIDGE - a pet friendly building where luxury meets function in this lovely, air-conditioned SE CORNER 2 bdrm & den unit, 2-bath concrete home. Thoughtfully designed with zero wasted space, this residence showcases Cressey's renowned craftsmanship and attention to detail. Step into your chef's kitchen featuring Wolf & Sub-Zero appliances, marble/granite countertops and backsplash, and sleek European cabinetry. The 2 spa-inspired bathrooms include heated marble floors, rain showers and elegant vanities. Having lovely floor-to-ceiling windows, and wide-plank eng hardwood throughout, the home feels bright, open, and sophisticated. Additional features include roller blinds, two side-by-side parking stalls, large storage locker & insuite storage too! Showings by appointment. (id:22222)
Trg The Residential Group Realty
2301 161 W Georgia Street
Vancouver, British Columbia
Luxury "COSMO" is located in downtown, developed by Concord Pacific. One bedroom and large den with flex/ storage room unit has sweeping view overlooking the North Shore Mountains, Burrard Inlet and unobstructed city views from balcony, living rm, bdrm and Den. Features: Floor to ceiling windows, engineered hardwood floors throughout, modern kitchen. Amazing amenities: 24*7 concierge service, 3 elevators, rood top lounge, terrace with BBQ pit , indoor pool, steam room and sauna, hot tub, gym, 10 pin bowling alleys & party room. Close to Yaletown shops, restaurants, T&T Supermarket, Costco, sky train, GASTOWN and sea bus terminal. Open House Sat Dec.20 1:30-3:30pm (id:22222)
RE/MAX Crest Realty
305 6611 Pearson Way
Richmond, British Columbia
BEST-PRICED 2 BED IN RIVER GREEN! Welcome to 2 River Green by ASPAC, Richmond´s most prestigious Waterfront Community. This beautifully maintained home offers the MOST EFFICIENT FLOOR PLAN with a rare 190 SQFT COVERED DECK, creating an ideal blend of comfort and elegance. Luxurious features include Italian cabinetry, MIELE appliances, SUB-ZERO fridge, Airy 9ft ceilings, A/C, double-glazed floor-to-ceiling windows, and ample of storage. Enjoy stunning FRASER RIVER & MOUNTAIN VIEWS from the expansive deck, perfect for relaxing or hosting. The spa-inspired 5-piece bath includes IN-FLOOR HEATING, double floating vanity, and separate shower & tub. World-class amenities: 24/7 concierge, indoor pool, sauna/steam, gym, theatre, music room, club house & more. Steps to Oval, dyke, shops & dining. (id:22222)
Macdonald Platinum Marketing Ltd.
318 6033 Katsura Street
Richmond, British Columbia
"The Red " by Adera, 2 bdrm plus den with spacious layout . total of 978sq ft professionally measured by Be Clear Media . 9 ft ceiling, open kitchen gas stove, and a hugh den fit for a 3rd bdrm.1 parking and 1 locker. Extra big balcony , central location , close to all amenities, transportaion, school. shopping, park etc. (id:22222)
Heller Murch Realty
1904 E 8th Avenue
Vancouver, British Columbia
Introducing V8 townhomes in the heart of Grandview Woodland neighbourhood located on the corner of East 8th Avenue and Victoria Drive. This brand new 2 bed 2 bath townhome features gourmet kitchen with built in Fisher and Paykel appliances, white oak engineered hardwood flooring, Riobel and Kohler Plumbing fixtures, balconies, and private roof top decks. V8 is a design driven development and is offering an unparalleled value. Walking Distance to the skytrain, commercial drive, bus stops, restaurants and grocery stores. (id:22222)
Oakwyn Realty Ltd.
1 448 W 20th Avenue
Vancouver, British Columbia
Top notched custom 1/2 duplex in Cambie Village. Perfect combination of design&usage, features include LOTS of custom millwork, Euroline windows and door systems, designer lighting,built in Miele appliances, AC&HRV, RADIANT heating, Gas F/P. Highly curated layout- All bedroom comes with its own bathroom, master bedroom fits a king with 2 closets + a double sink vanity. Fully southern sun drenched patio with seemless transition from living to exterior. Come experience living in the most vibrant neighbourhood in the city! open 12-2pm dec 20th (id:22222)
Macdonald Realty
2 448 W 20th Avenue
Vancouver, British Columbia
Top notched custom back 1/2 duplex in Cambie Village. Perfect combination of design&usage, features include LOTS of custom millwork, Euroline windows and door systems, designer lighting,built in Miele appliances, AC&HRV, RADIANT heating, Gas F/P. Highly curated layout- All bedroom comes with its own bathroom, master bedroom fits a king with 2 closets + a double sink vanity. Fully southern sun drenched patio with seemless transition from living to exterior. Come experience living in the most vibrant neighbourhood in the city! Open Dec 20th 12-2pm (id:22222)
Macdonald Realty


