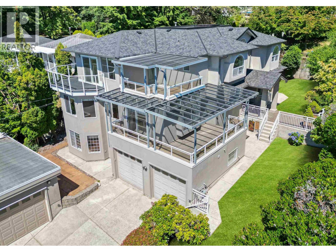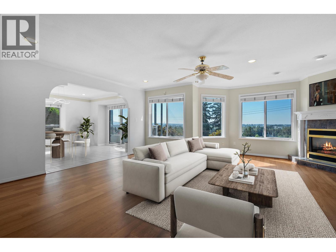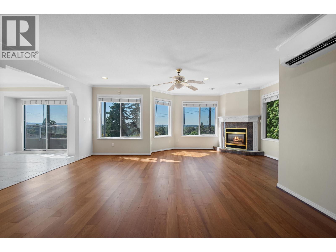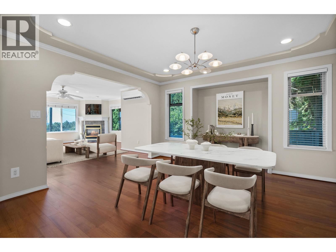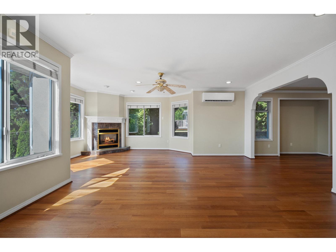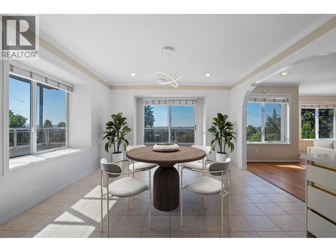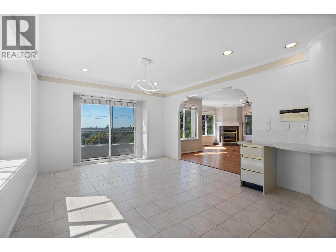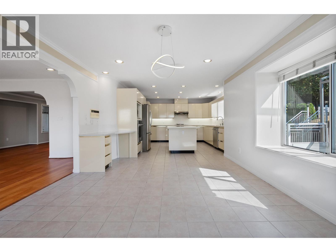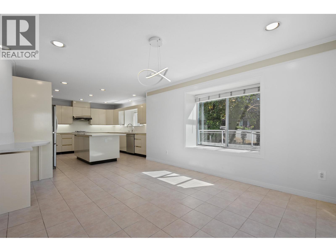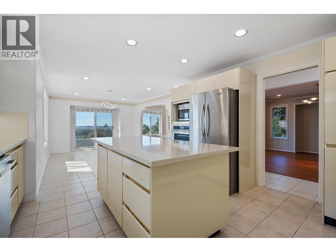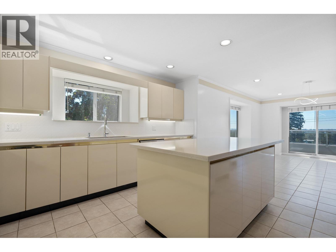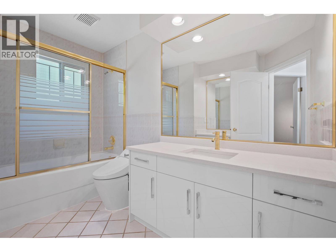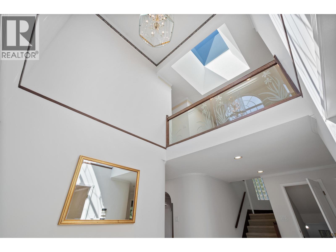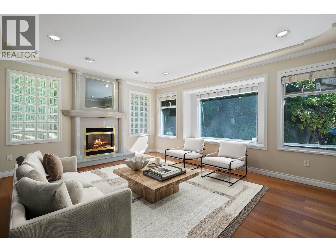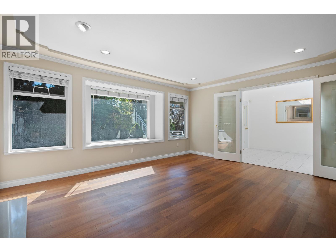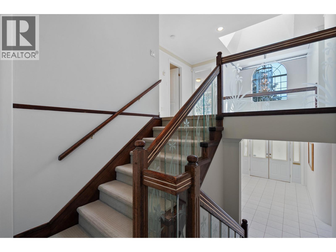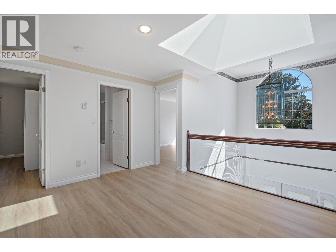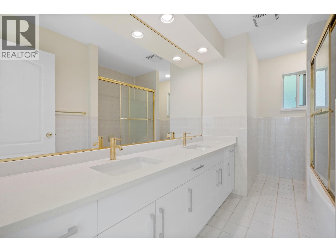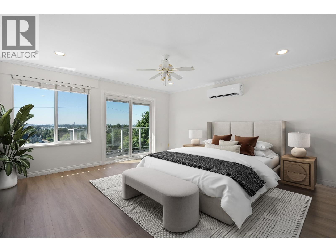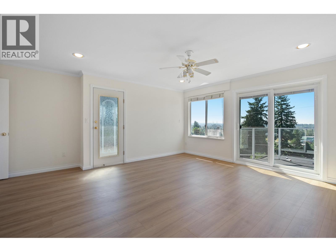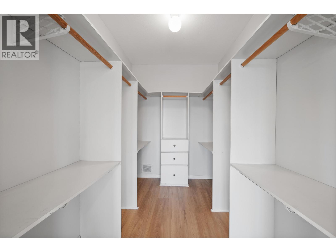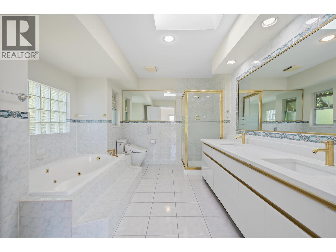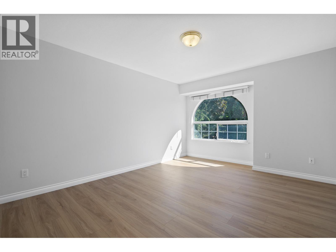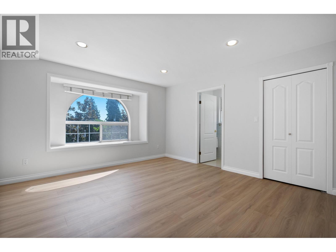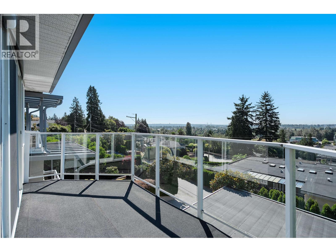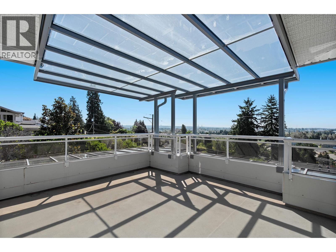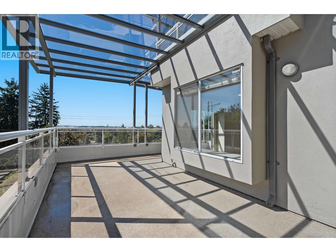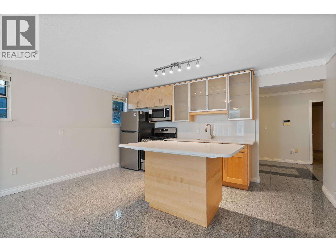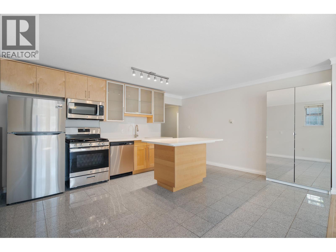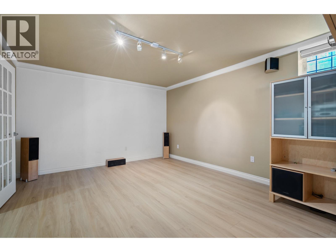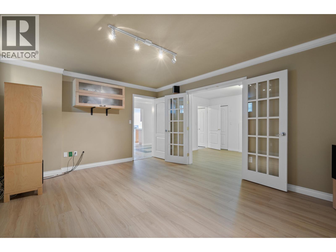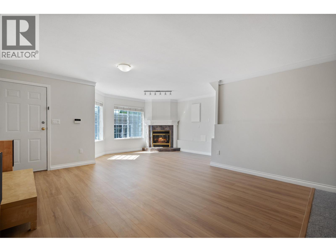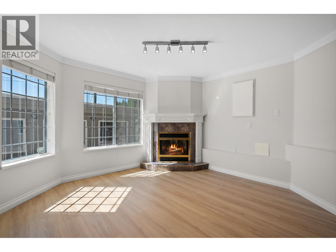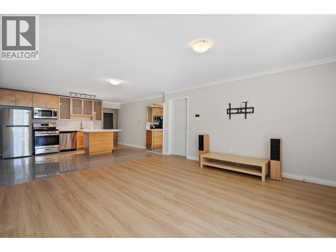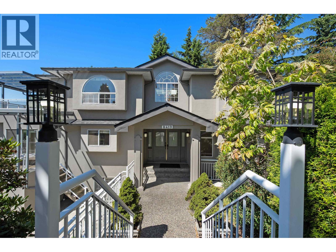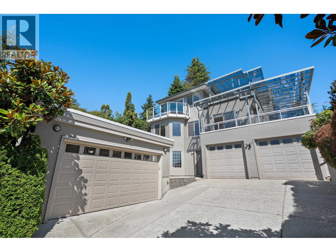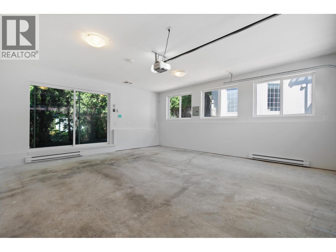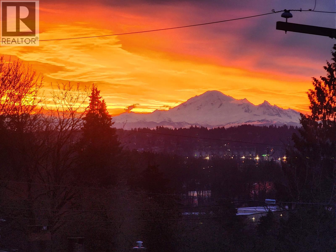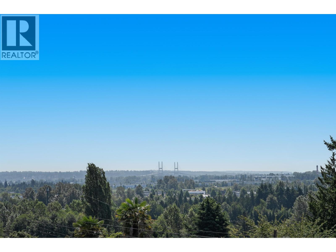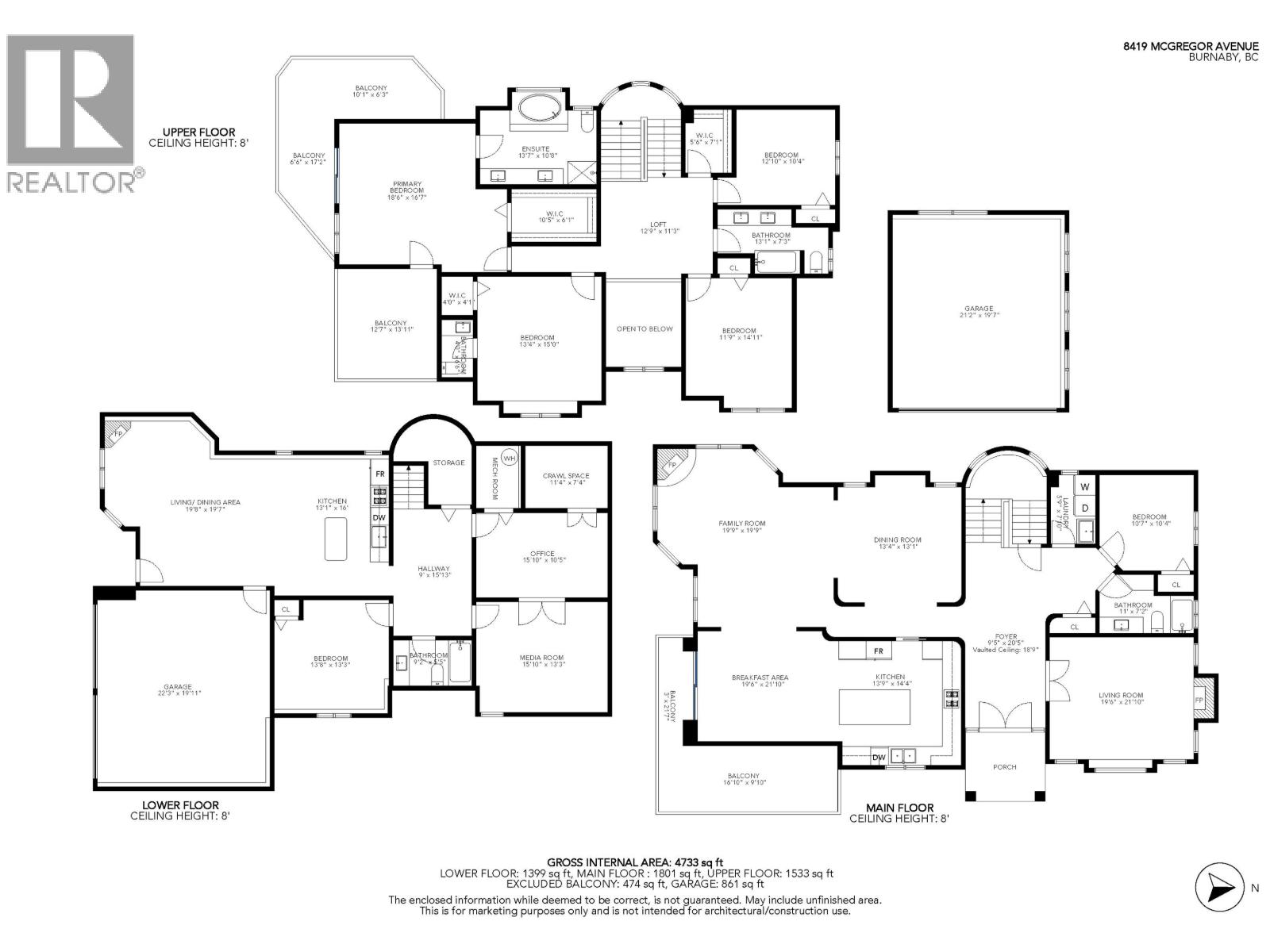8419 Mcgregor Avenue Burnaby, British Columbia V5J 5L7
8 Bedroom
5 Bathroom
4,733 ft2
Fireplace
Hot Water, Radiant Heat
$2,780,000
MUST SEE! Spacious South Slope home with a 180-degree view stretching to Mount Baker. Set on a corner lot, this home features a luscious garden designed by award-winning landscape architect Paul Sangha, offering privacy and tranquility. Inside, a bright open layout is enhanced by elegant, curved walls that create a zen flow. The main level features expansive living areas and a contemporary kitchen. An 18-ft-tall lobby that fills the home with light. Three large patios offer stunning views. Includes 4 covered parking spots. Basement has full kitchen, 2 bedrooms, den, and separate ground-level entrance. (id:22222)
Property Details
| MLS® Number | R3034146 |
| Property Type | Single Family |
| Amenities Near By | Recreation, Shopping |
| Features | Central Location, Treed |
| Parking Space Total | 4 |
| Storage Type | Storage Shed |
| View Type | View |
Building
| Bathroom Total | 5 |
| Bedrooms Total | 8 |
| Amenities | Laundry - In Suite |
| Appliances | All, Dishwasher, Oven - Built-in, Central Vacuum |
| Basement Development | Finished |
| Basement Features | Separate Entrance |
| Basement Type | Full (finished) |
| Constructed Date | 1994 |
| Construction Style Attachment | Detached |
| Fire Protection | Security System |
| Fireplace Present | Yes |
| Fireplace Total | 3 |
| Heating Fuel | Natural Gas |
| Heating Type | Hot Water, Radiant Heat |
| Size Interior | 4,733 Ft2 |
| Type | House |
Parking
| Garage | 2 |
Land
| Acreage | No |
| Land Amenities | Recreation, Shopping |
| Size Frontage | 66 Ft |
| Size Irregular | 8052 |
| Size Total | 8052 Sqft |
| Size Total Text | 8052 Sqft |
https://www.realtor.ca/real-estate/28697659/8419-mcgregor-avenue-burnaby
Contact Us
Contact us for more information

