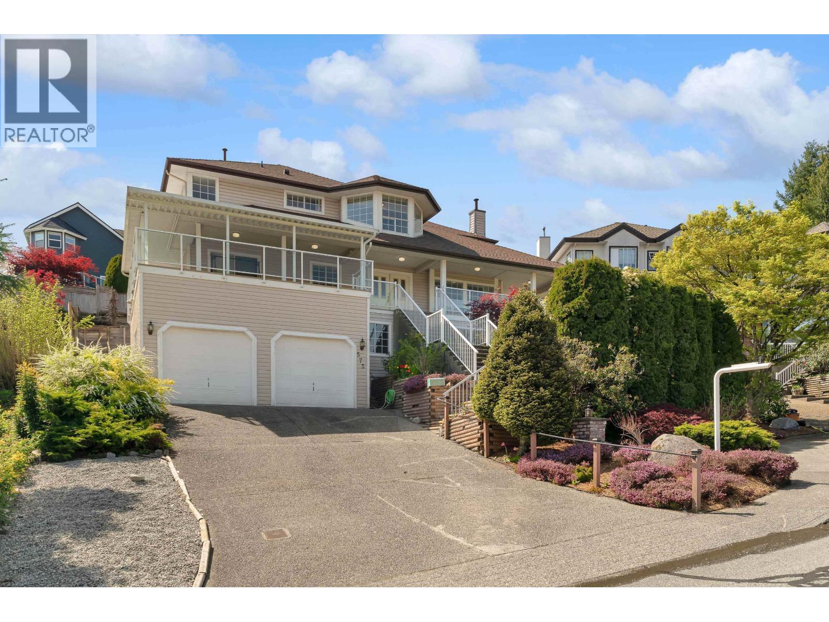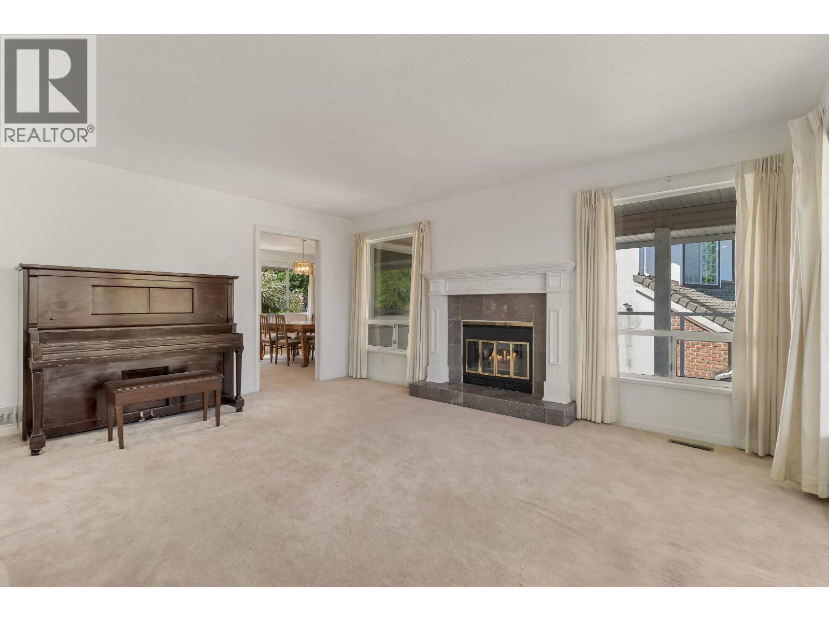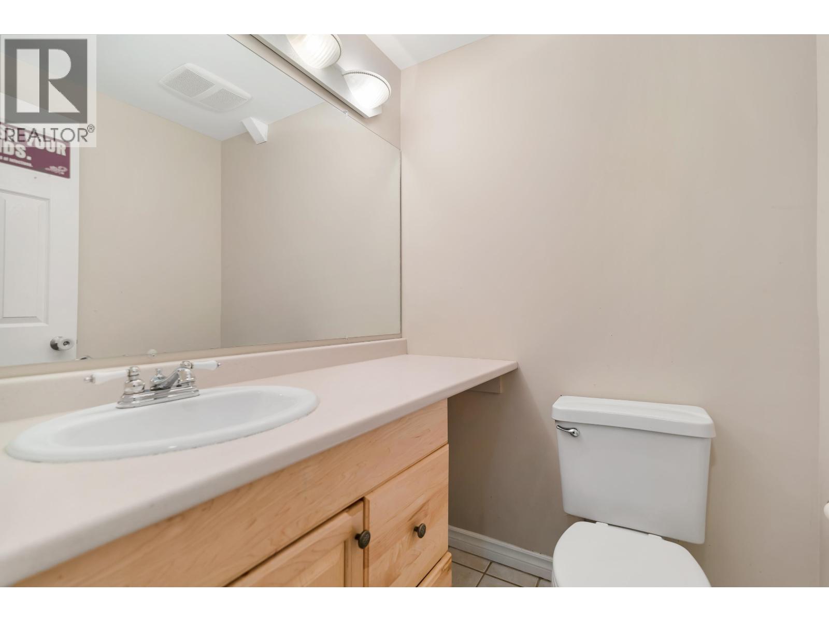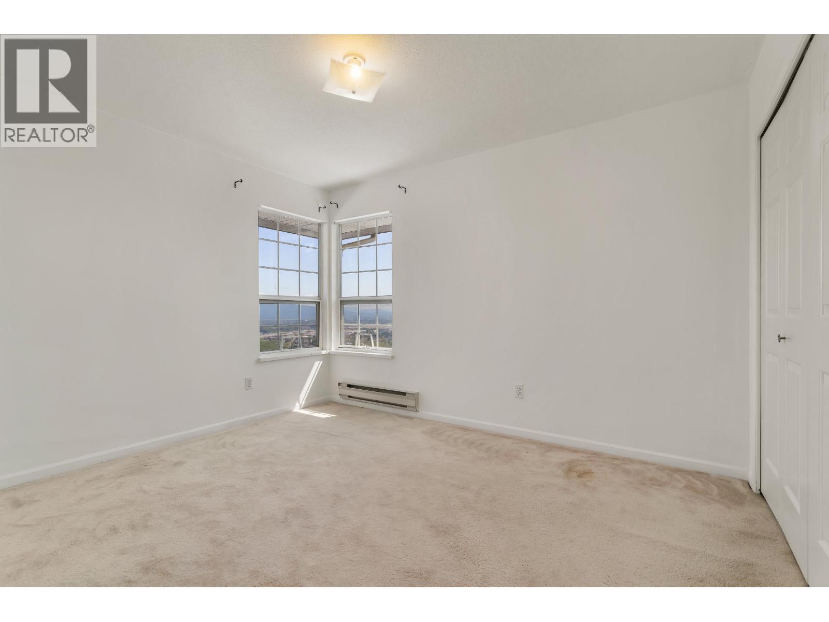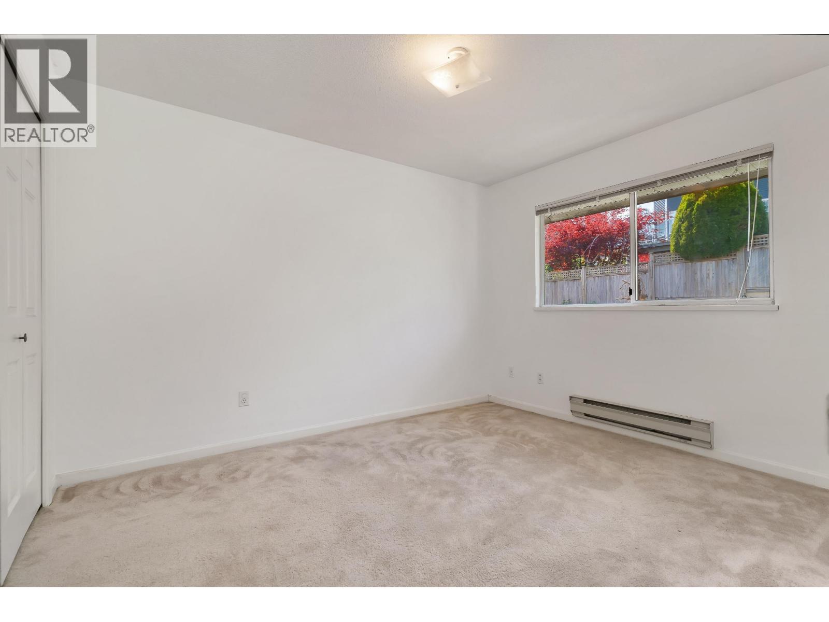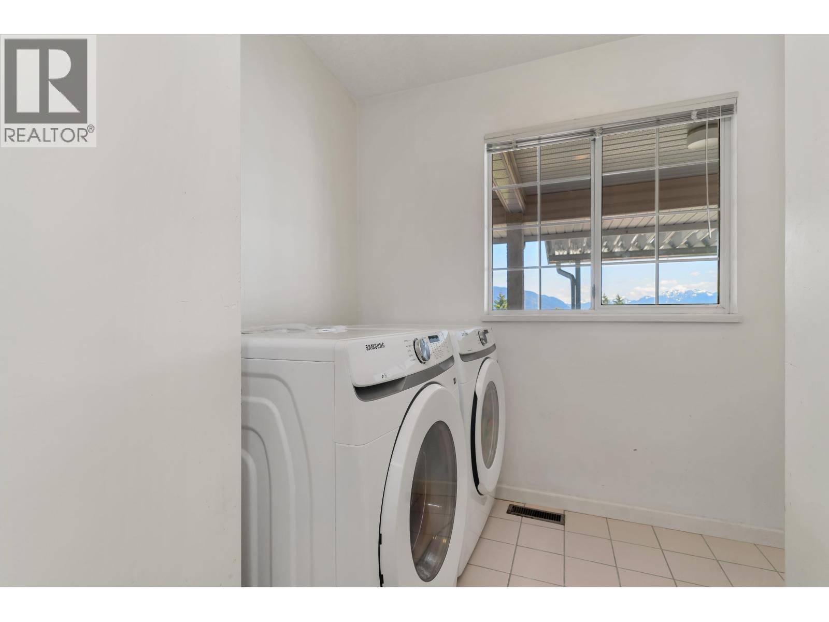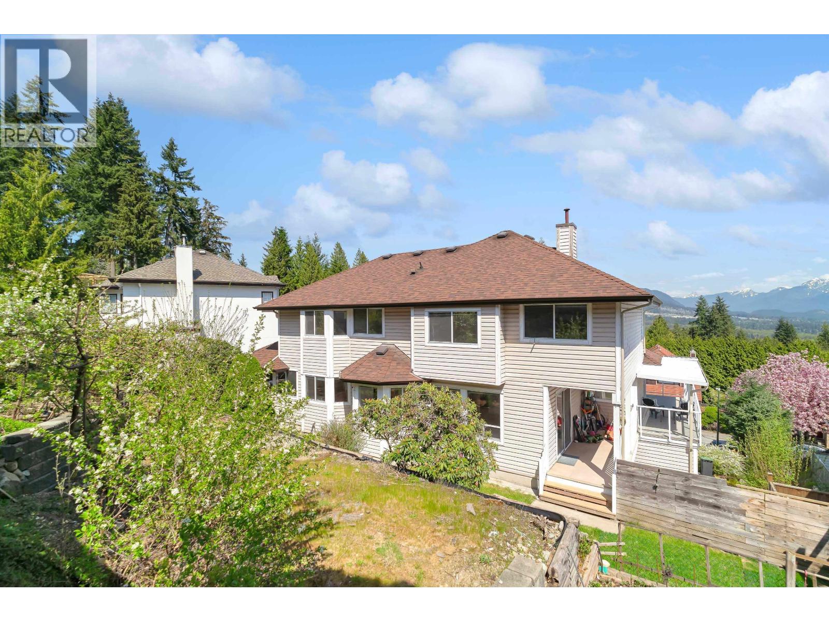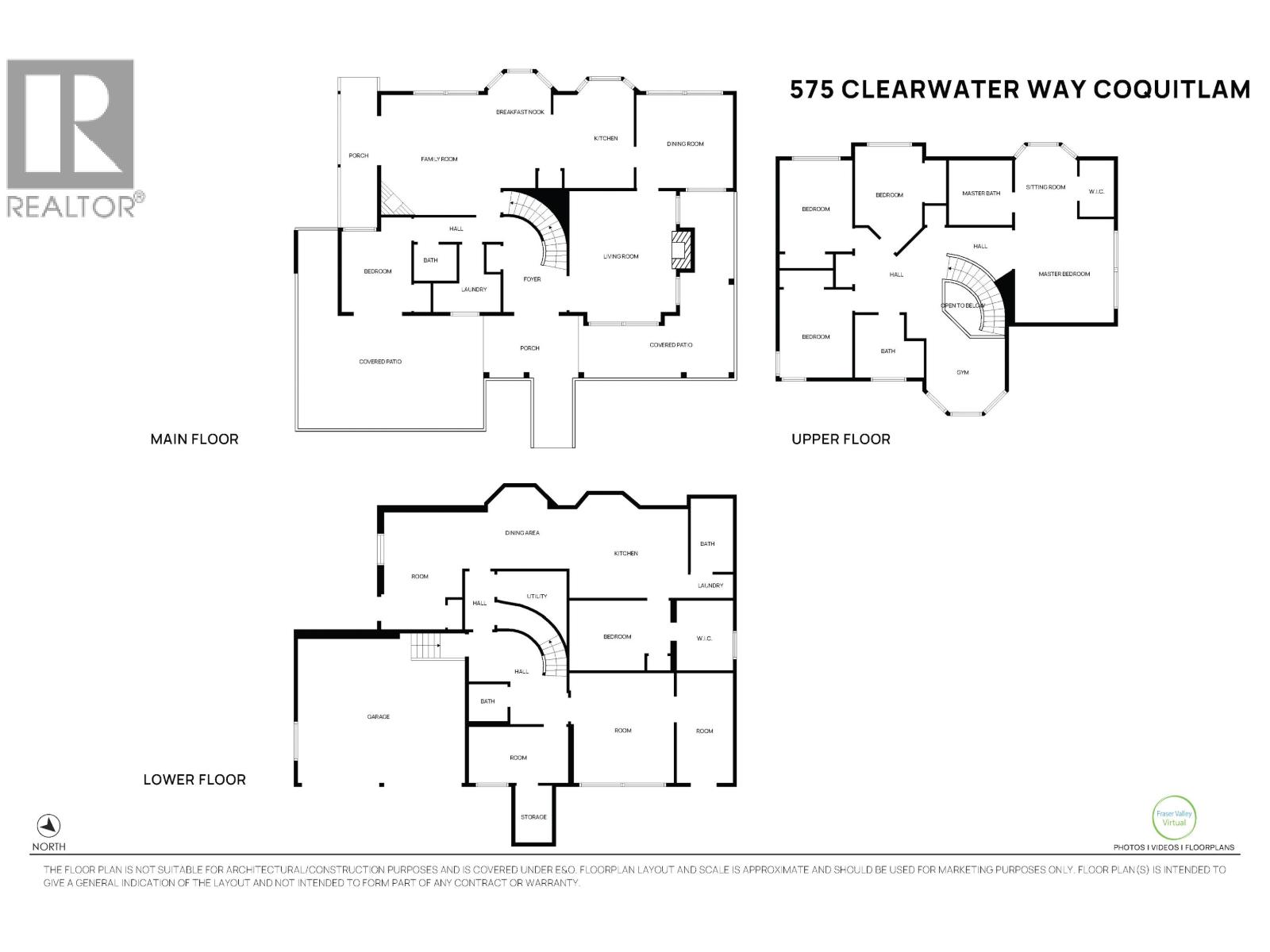575 Clearwater Way Coquitlam, British Columbia V3C 5W5
$1,800,000
Breathtaking 180° Mountain Views in Prestigious River Heights! This massive (over 4000sqft) 7-bedroom, 5-bathroom executive home nestled on 8,300 square ft cul-de-sac lot (safe & quiet) in highly sought-after River Heights neighborhood. Newly renovated bathrooms upstairs, plus NEW: cooktop, fridge, laundry, high-efficiency furnace & huge wrap-around deck-resurfaced and ready for year-round entertaining. Roof just 12yrs w/50-yr warranty. Oversized 26´x 23´ garage with 15´ ceilings. Basement with 2 separate entrances. 1-bedroom suite with separate laundry, and bonus daycare space-could easily be converted into a 2nd suite. Walk to Riverview Elementary, Hillcrest Middle, and Dr Charles Best Secondary. Quick access to Hwy#1, Lougheed, transit,& shopping! (id:22222)
Property Details
| MLS® Number | R3049472 |
| Property Type | Single Family |
| Amenities Near By | Recreation |
| Features | Cul-de-sac |
| Parking Space Total | 6 |
| View Type | View |
Building
| Bathroom Total | 5 |
| Bedrooms Total | 7 |
| Appliances | Oven - Built-in |
| Architectural Style | 2 Level |
| Basement Development | Unknown |
| Basement Features | Unknown |
| Basement Type | Full (unknown) |
| Constructed Date | 1989 |
| Construction Style Attachment | Detached |
| Fireplace Present | Yes |
| Fireplace Total | 2 |
| Heating Fuel | Electric, Natural Gas |
| Heating Type | Forced Air |
| Size Interior | 4,283 Ft2 |
| Type | House |
Parking
| Garage | 2 |
Land
| Acreage | No |
| Land Amenities | Recreation |
| Size Frontage | 70 Ft |
| Size Irregular | 8030 |
| Size Total | 8030 Sqft |
| Size Total Text | 8030 Sqft |
https://www.realtor.ca/real-estate/28881694/575-clearwater-way-coquitlam
Contact Us
Contact us for more information

Frank Rocco
Personal Real Estate Corporation
www.allvancouvergroup.com/
1126 Austin Avenue
Coquitlam, British Columbia V3K 3P5

