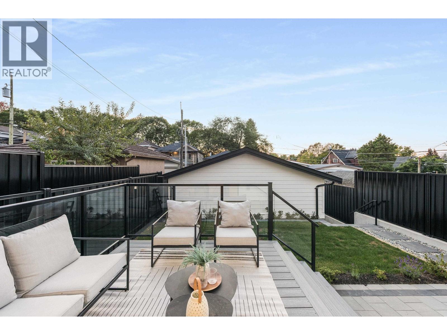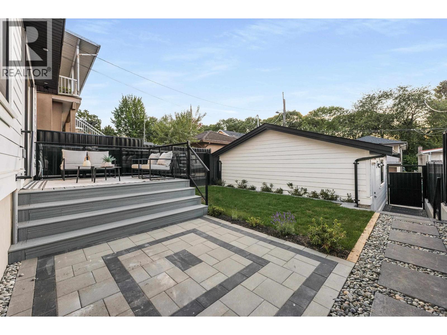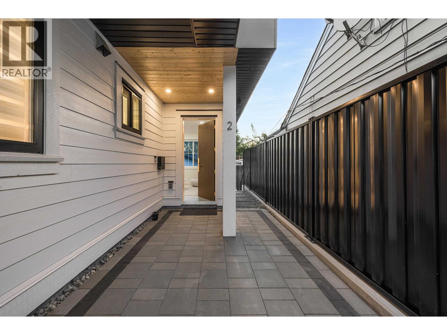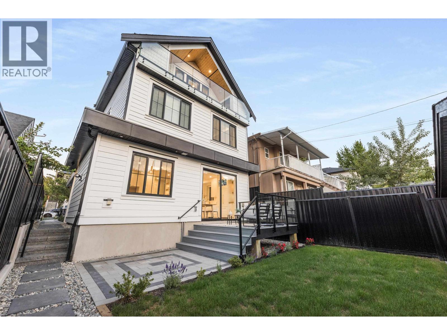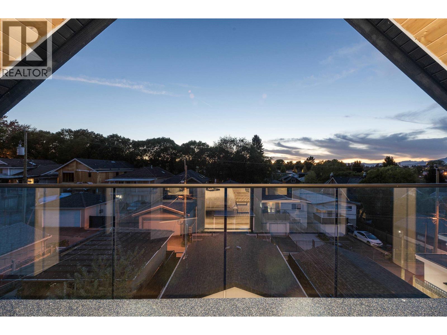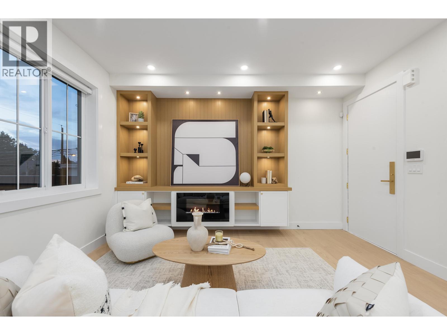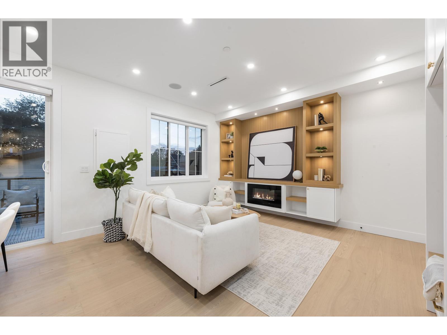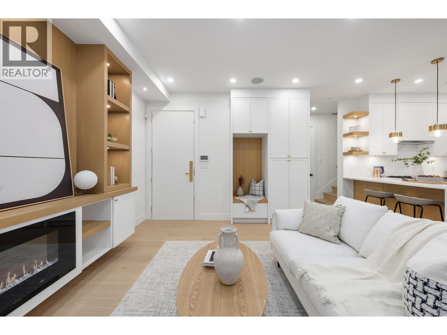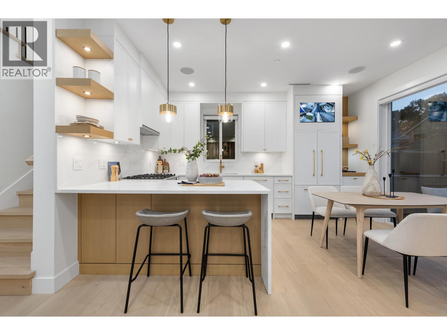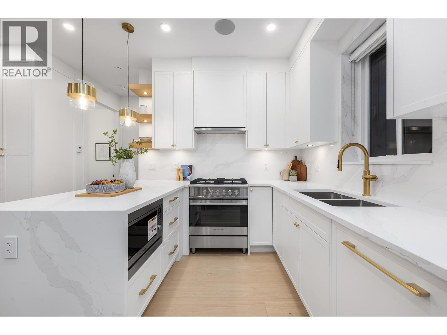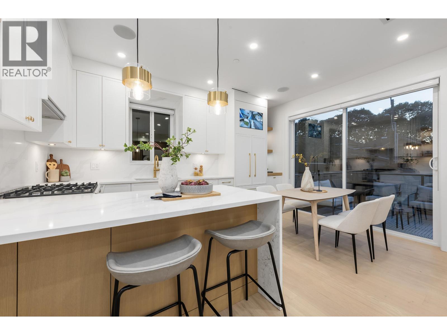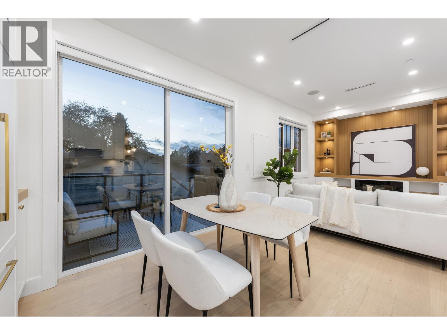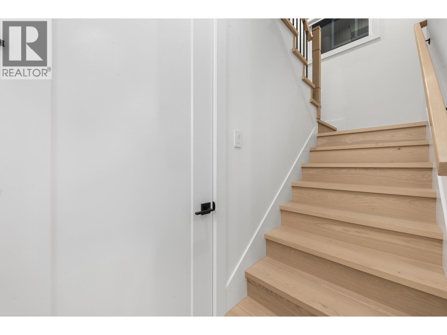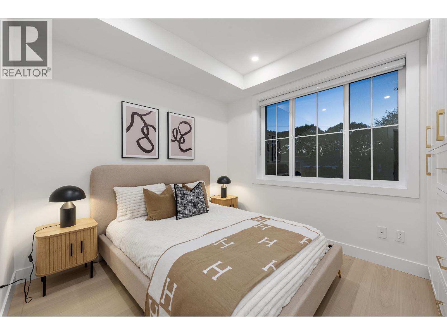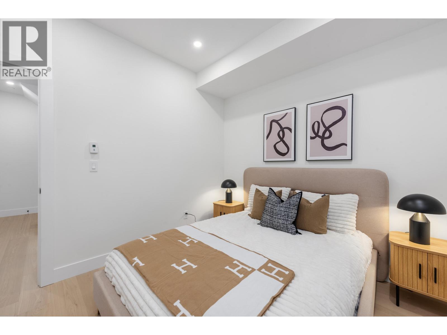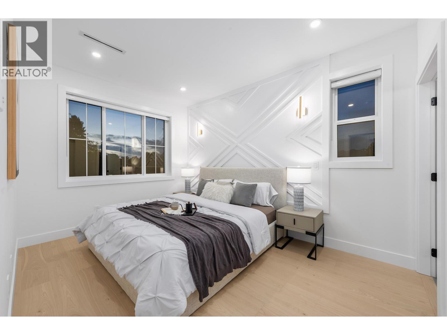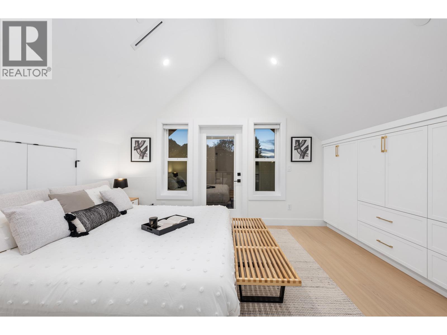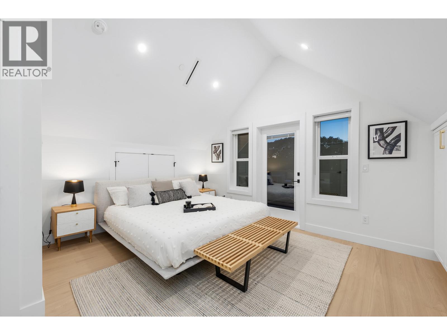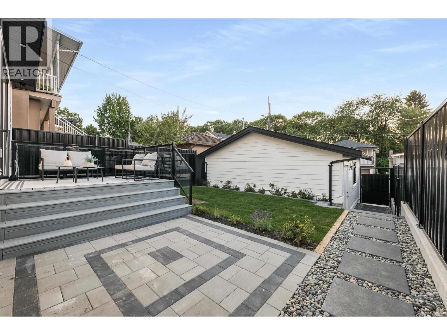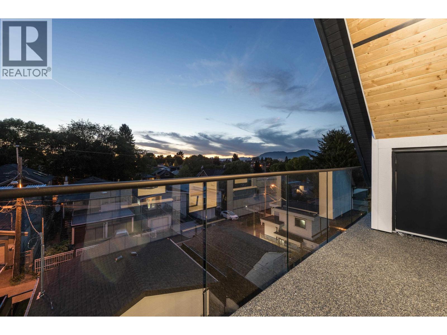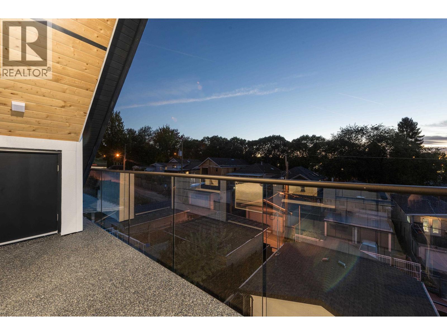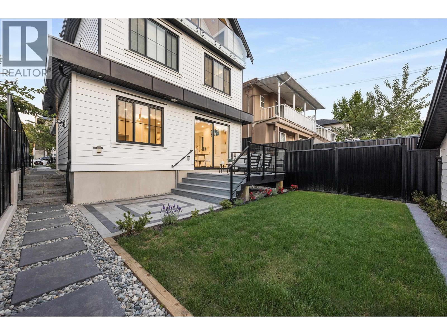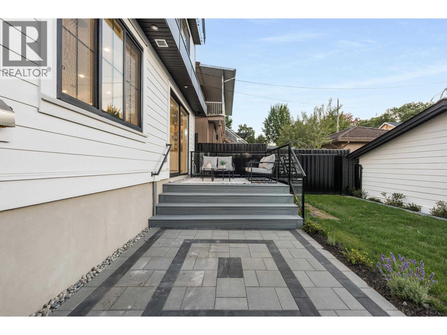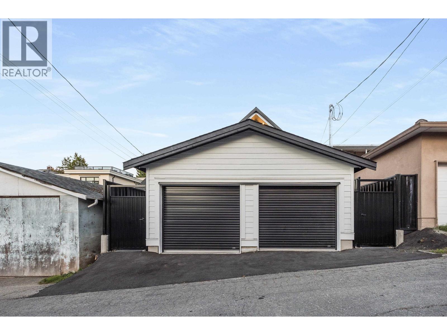2 4855 Dumfries Street Vancouver, British Columbia V5N 3T8
$1,548,000
This brand new BACK half duplex is thoughtfully crafted by an experienced builder who carefully selected premium materials throughout, from custom closets to built-in cabinetry. The main floor boasts 10 ft ceilings, a spacious open layout, Fisher & Paykel appliances, quartz countertops, a custom bar/pantry, and a built-in entertainment centre. Enjoy both an elevated deck and ground floor patio, perfect for indoor-outdoor living. Modern comforts include a heat pump, forced air, air conditioning, alarm/security system with monitors, electric fireplace, and in-ceiling speakers. The home offers a stunning top-floor balcony view, single-car garage with roller-style doors, and a covered entryway. Conveniently located near Victoria Drive shops, Mount Pleasant, Downtown Vancouver & bus to UBC (id:22222)
Open House
This property has open houses!
2:00 pm
Ends at:4:00 pm
Property Details
| MLS® Number | R3050730 |
| Property Type | Single Family |
| Amenities Near By | Recreation, Shopping |
| Features | Central Location |
| Parking Space Total | 1 |
Building
| Bathroom Total | 4 |
| Bedrooms Total | 3 |
| Appliances | All |
| Constructed Date | 2025 |
| Cooling Type | Air Conditioned |
| Fire Protection | Security System |
| Fixture | Drapes/window Coverings |
| Heating Type | Forced Air, Heat Pump |
| Size Interior | 1,509 Ft2 |
| Type | Duplex |
Parking
| Garage | 1 |
Land
| Acreage | No |
| Land Amenities | Recreation, Shopping |
| Size Frontage | 33 Ft |
| Size Irregular | 3616.8 |
| Size Total | 3616.8 Sqft |
| Size Total Text | 3616.8 Sqft |
https://www.realtor.ca/real-estate/28897960/2-4855-dumfries-street-vancouver
Contact Us
Contact us for more information

Ron Basra
Personal Real Estate Corporation, The Ron Basra Real Estate Group
www.ronbasra.com/
4806 Main Street
Vancouver, British Columbia V5V 3R8

