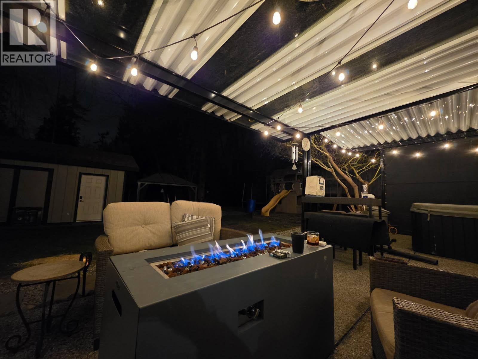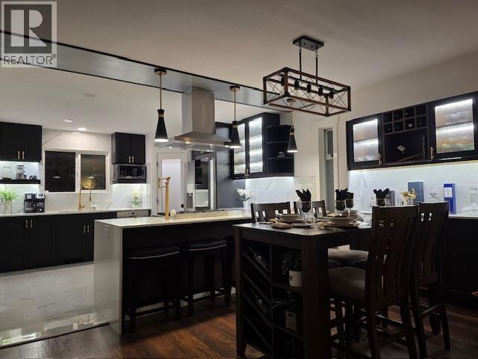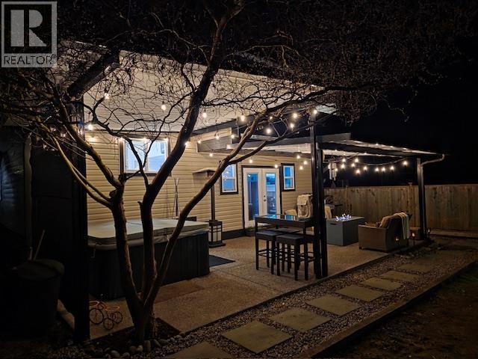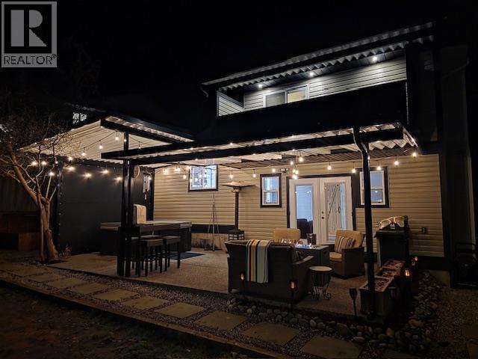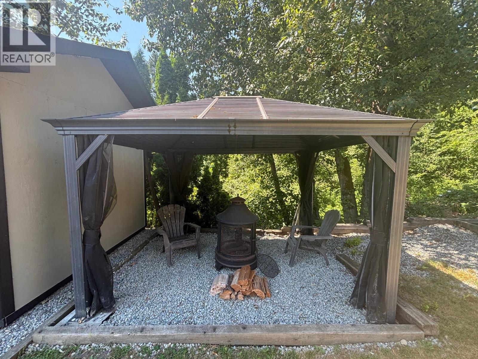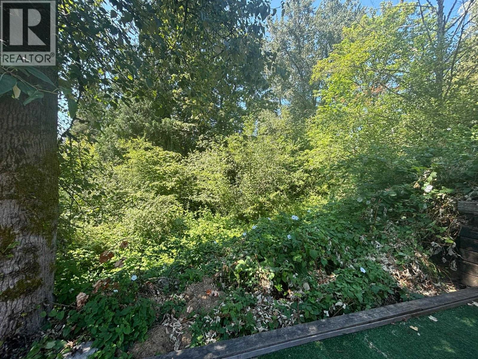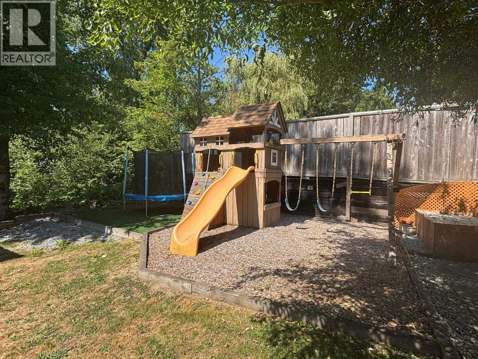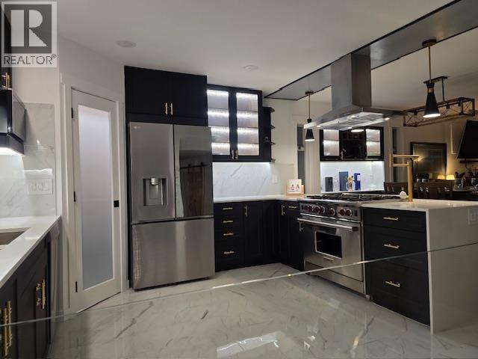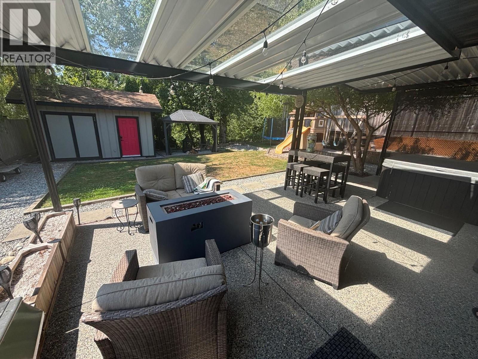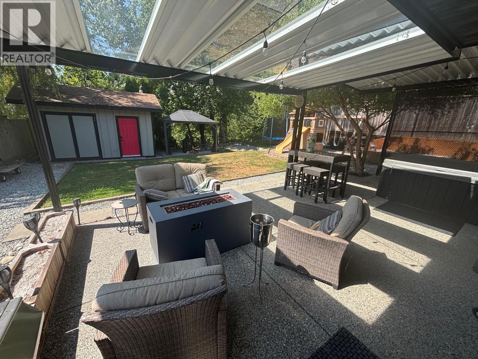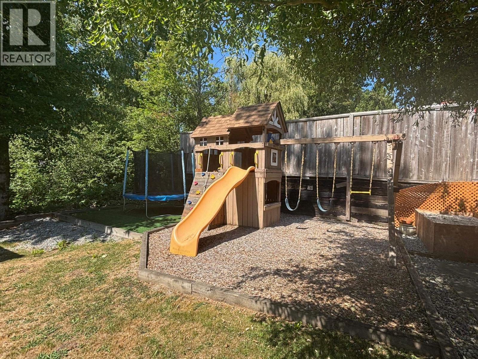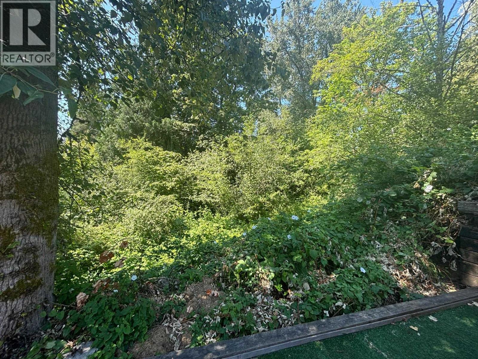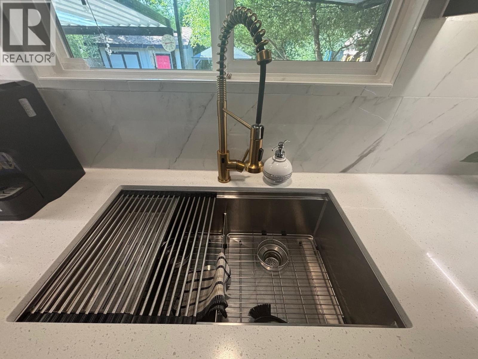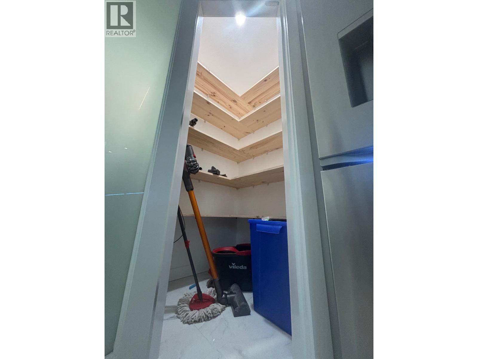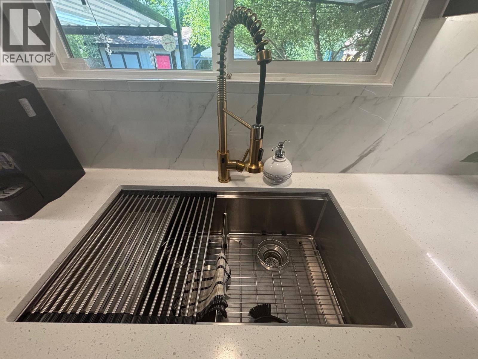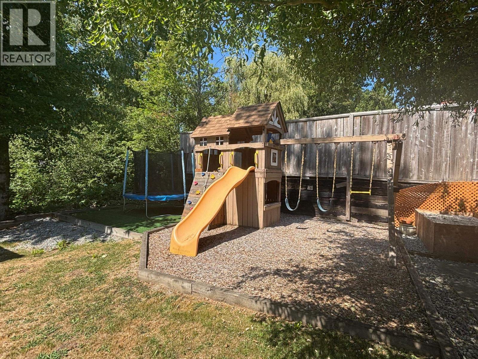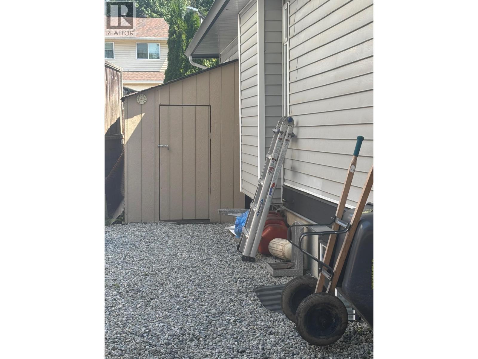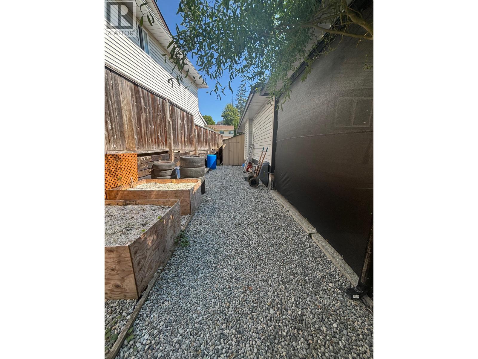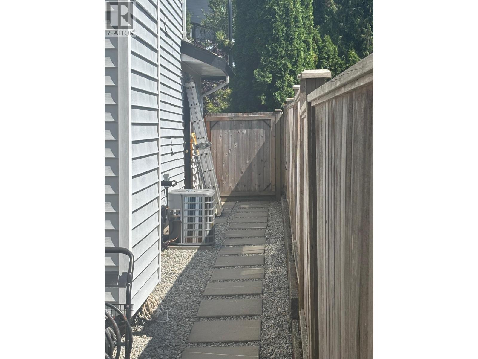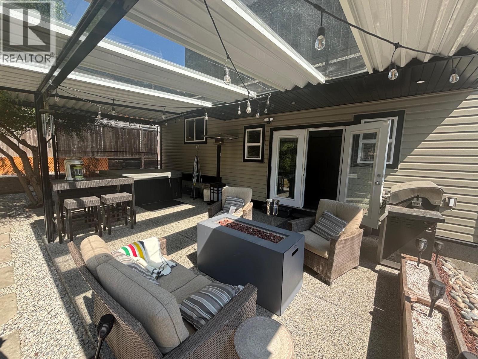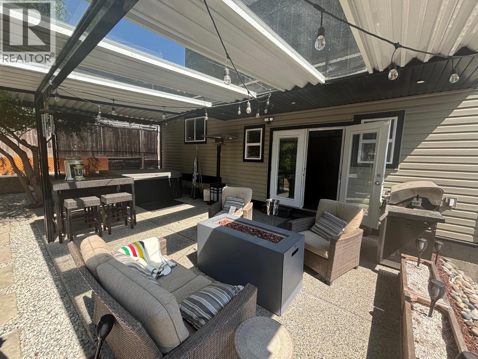11279 Harrison Street Maple Ridge, British Columbia V2X 9P6
$1,159,800
A REAL SHOW STOPPER!!Fully remodeled 3 storey on 7200sq/ft lot backing onto Green-Belt. ATTENTION WORKERS! New 10x16 insulated, wired & heated Shop; New Driveway w/parking for work truck/van, RV or Boat. CHEFS KITCHEN w/premium appliances inc. 36" WOLF gas range. New Master Suite w/heated flooring, Romeo-Juliet balcony, 2-person steam shower w/rainfall head, & large walk-in closet. New 560sq/ft covered Concrete Patio w/Hot Tub & built-in Fire Table; Raised garden, gazebo w/fire pit, trampoline & playhouse w/slide & swings. Large Family & Living Rooms, Basement w/theatre/games room, large 4th bedroom & WALK-IN 5'10" 550sq/ft insulated crawlspace for storage. New Roof, H/E Furnace w/Central Air + More (id:22222)
Open House
This property has open houses!
2:00 pm
Ends at:4:00 pm
Property Details
| MLS® Number | R3067088 |
| Property Type | Single Family |
| Amenities Near By | Golf Course, Recreation, Shopping |
| Features | Central Location |
| Parking Space Total | 6 |
| Storage Type | Storage Shed |
| Structure | Workshop |
Building
| Bathroom Total | 3 |
| Bedrooms Total | 4 |
| Appliances | All, Hot Tub |
| Architectural Style | 2 Level |
| Basement Development | Finished |
| Basement Features | Unknown |
| Basement Type | Partial (finished) |
| Constructed Date | 1987 |
| Construction Style Attachment | Detached |
| Cooling Type | Air Conditioned |
| Fire Protection | Smoke Detectors |
| Fireplace Present | Yes |
| Fireplace Total | 1 |
| Fixture | Drapes/window Coverings |
| Heating Type | Forced Air |
| Size Interior | 2,066 Ft2 |
| Type | House |
Parking
| Garage | 1 |
| Tandem |
Land
| Acreage | No |
| Land Amenities | Golf Course, Recreation, Shopping |
| Size Frontage | 53 Ft |
| Size Irregular | 7216 |
| Size Total | 7216 Sqft |
| Size Total Text | 7216 Sqft |
https://www.realtor.ca/real-estate/29099751/11279-harrison-street-maple-ridge
Contact Us
Contact us for more information

Donald Mortimore
https://www.facebook.com/donmortimorerealtor
https://www.linkedin.com/in/don-mortimore-61046959/
@donmortimore/
remaxdon/
11925 80 Avenue
Delta, British Columbia V4C 1Y1

